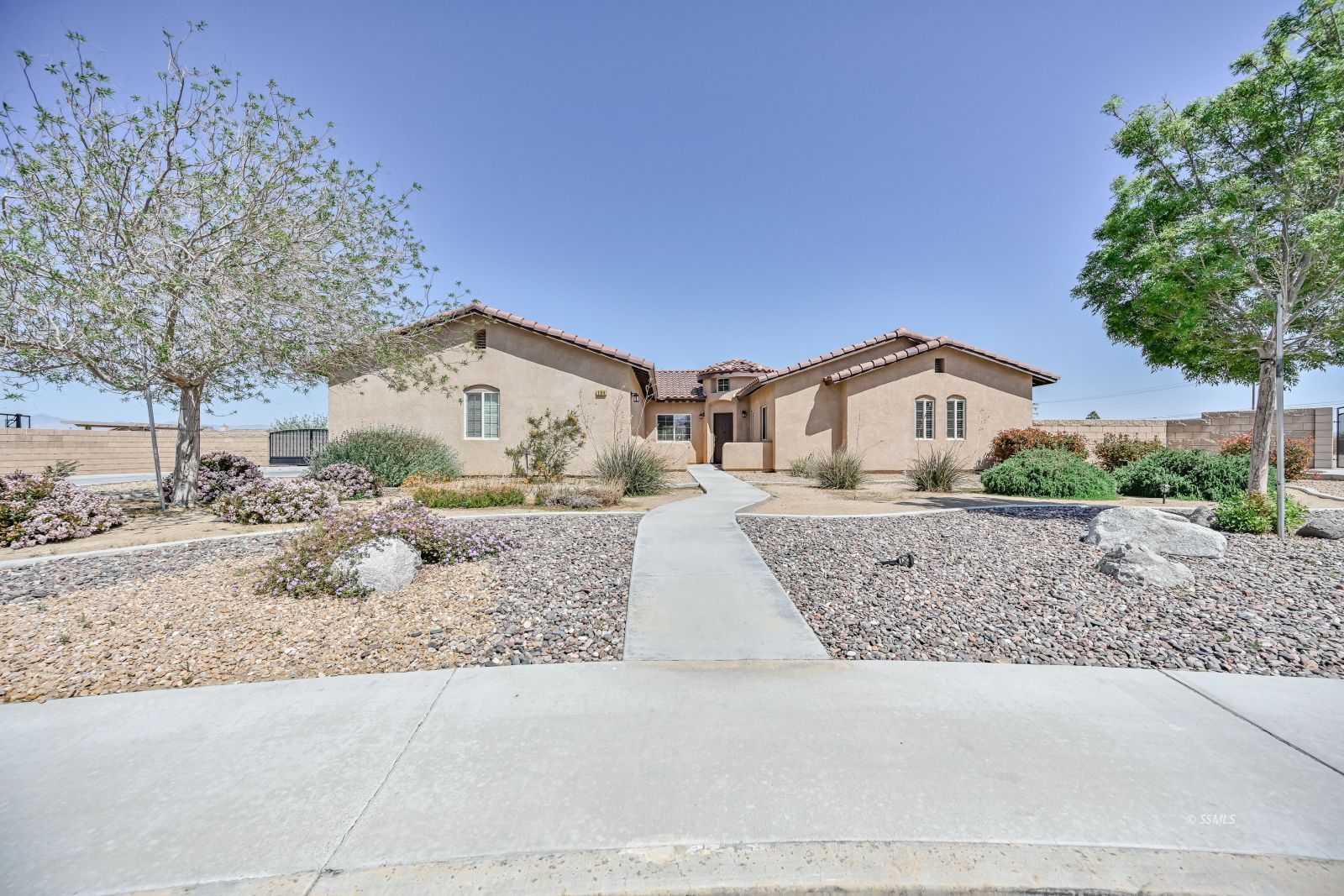Price:
$545,000
MLS #:
2606929
Beds:
4
Baths:
2
Sq. Ft.:
2380
Lot Size:
0.47 Acres
Garage:
3 Car Attached, Auto Door
Yr. Built:
2016
Type:
Single Family
Single Family - CC&R's-Yes, Resale Home, Site Built Home
Area:
College Heights
Subdivision:
Maravilla
Address:
104 W Rancho Del Cerro
Ridgecrest, CA 93555
Beautiful 4 Bedroom, 2 Bath in Maravilla Estates
Beautiful 4-bedroom, 2-bath home in the highly sought-after Maravilla Estates! This spacious property sits on a sprawling 20,000 sq ft landscaped lot with gorgeous curb appeal and a serene backyard retreat. Step inside to soaring 10-foot ceilings that add grandeur to every room. The stunning kitchen features granite countertops, stainless steel appliances, an island with an eat-in bar, and flows seamlessly into a generously sized living room-ideal for entertaining. The large primary suite offers comfort with carpet flooring and a lighted ceiling fan. The elegant en-suite bath includes dual vanities separated by a luxurious garden tub and window, a walk-in shower with granite walls and a tiled pan, and a spacious walk-in closet. Additional highlights include a 3-car garage, charming front courtyard, and plenty of room to enjoy both indoors and out. Don't miss your chance to own this gem in one of Ridgecrest's premier neighborhoods!
Interior Features:
Ceiling Fans
Cooling: Central Air: Multi-room Ducting
Fireplace
Flooring- Carpet
Flooring- Tile
Garden Area
Garden Tub
Heating: Ducted to All Rooms
Heating: Natural Gas Furnace
Vaulted Ceilings
Walk-in Closets
Exterior Features:
Construction: Stucco
Cul-de-sac
Curb & Gutter
Fenced- Partial
Foundation: Slab on Grade
Landscape- Partial
Patio- Covered
Roof: Tile
RV/Boat Parking
Sidewalks
Sprinklers- Automatic
Sprinklers- Drip System
Trees
View of Mountains
Appliances:
Dishwasher
Garbage Disposal
Microwave
Oven/Range
W/D Hookups
Water Heater
Other Features:
CC&R's-Yes
Legal Access: Yes
Resale Home
Site Built Home
Utilities:
Natural Gas: Hooked-up
Power: On Meter
Sewer: Hooked-up
Water: IWVWD
Listing offered by:
Ashly Palomino - License# 01309701 with Palomino Properties - (760) 608-1449.
Map of Location:
Data Source:
Listing data provided courtesy of: Southern Sierra MLS (Data last refreshed: 04/25/25 8:40am)
- 15
Notice & Disclaimer: Information is provided exclusively for personal, non-commercial use, and may not be used for any purpose other than to identify prospective properties consumers may be interested in renting or purchasing. All information (including measurements) is provided as a courtesy estimate only and is not guaranteed to be accurate. Information should not be relied upon without independent verification.
Notice & Disclaimer: Information is provided exclusively for personal, non-commercial use, and may not be used for any purpose other than to identify prospective properties consumers may be interested in renting or purchasing. All information (including measurements) is provided as a courtesy estimate only and is not guaranteed to be accurate. Information should not be relied upon without independent verification.
Contact Listing Agent

Ashly Palomino
Palomino Properties
Work: (760) 608-1449
Mortgage Calculator
%
%
Down Payment: $
Mo. Payment: $
Calculations are estimated and do not include taxes and insurance. Contact your agent or mortgage lender for additional loan programs and options.
Send To Friend



